 |
| Cabin Construction part I". |
 |
| Cabin Construction part I". |
| Before construction could begin, we had to wait for the frost to come out of the ground along with the lifting of the weight restrictions for truck with heavy equipment. This happened in early April. The expected completion was August 2005. The project stayed on course with our move-in on Labor Day 2005. |
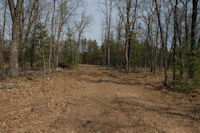 |
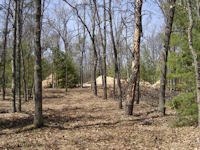 |
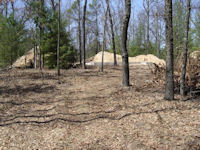 |
On Monday April 11, the excavation crew arrived to remove the stumps from the driveway and dig the hole for the basement. Additional trees had to be removed to allow for a larger than expected foundation hole due to the sandy soil. This eliminated the threat of a cave-in during the construction. |
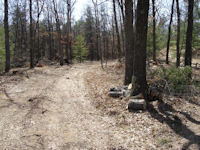 |
The path that was created by the excavation equipment and the cement trucks [right picture] provided the perfect place to locate the propane tank. | 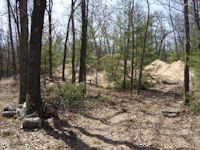 |
| On Tuesday April 12, the concrete foundation was put into place. On Thursday April 14, the walls and basement floor was poured. | 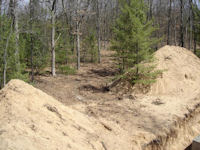 |
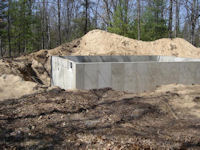 |
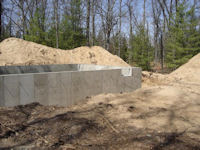 |
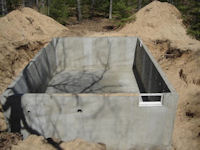 |
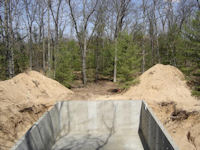 |
| The Basement walls are 9 feet tall providing ample space for the furnace, hot water heater and storage. | 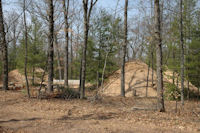 |
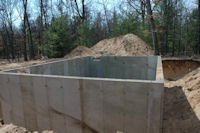 |
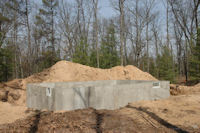 |
The excavation equipment had little trouble digging the hole for the foundation with all the sand. | 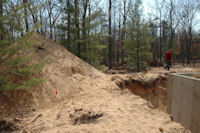 |
| On Monday April 18, a truck of Logs and lumber arrived from Jim Barna Log systems. One day ahead of schedule. The truck was unloaded and the floor was put into place. | 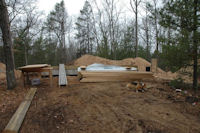 |
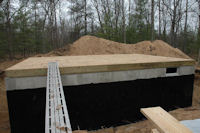 |
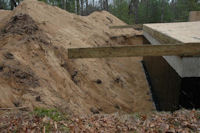 |
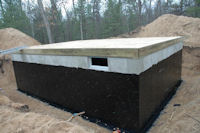 |
With the sub floor in place and the extensions for the front porch, itís time to start stacking the log walls. | 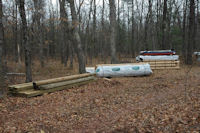 |
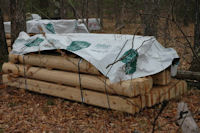 |
The lumber and Logs were placed around the building site with each pile numbered as to its location in the building. | 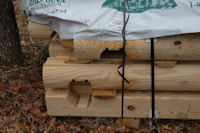 |
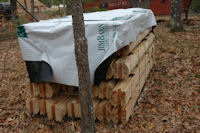 |
The log sections were strategically place around the building site by their respective section of the house. | 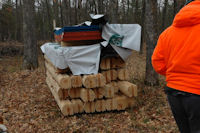 |
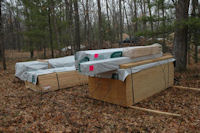 |
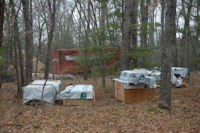 |
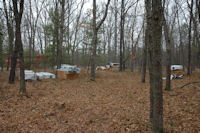 |
Pallets of materials were placed everywhere a clear spot was available. The Building number is noted on each file with its designated numbering scheme. | 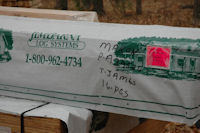 |
Next - "The Cabin starts to take shape"! |